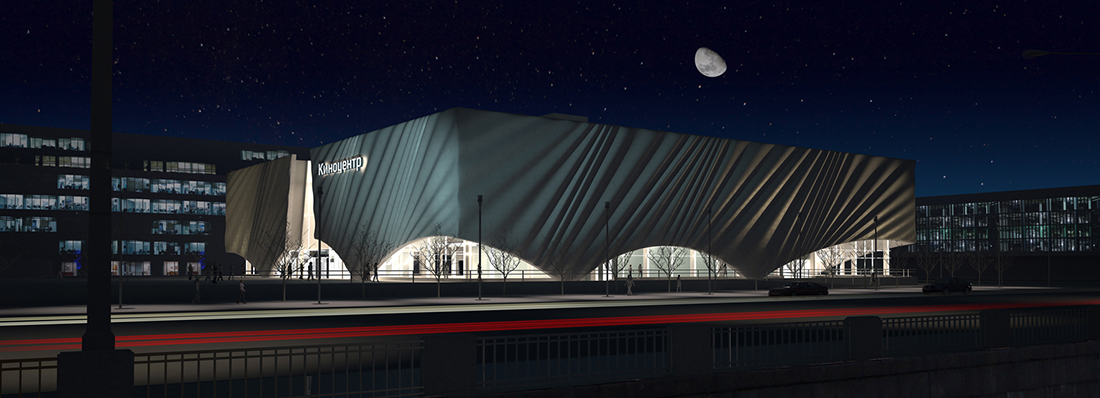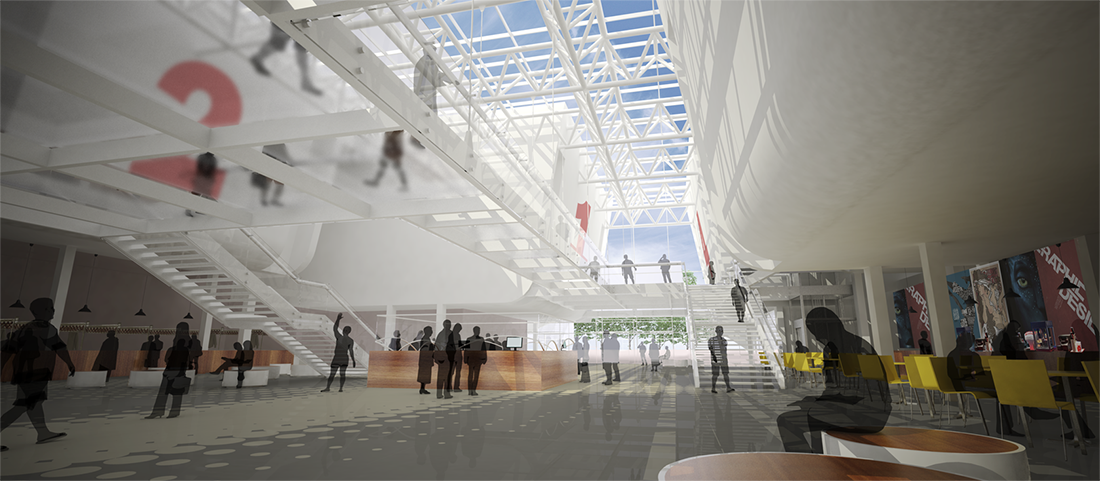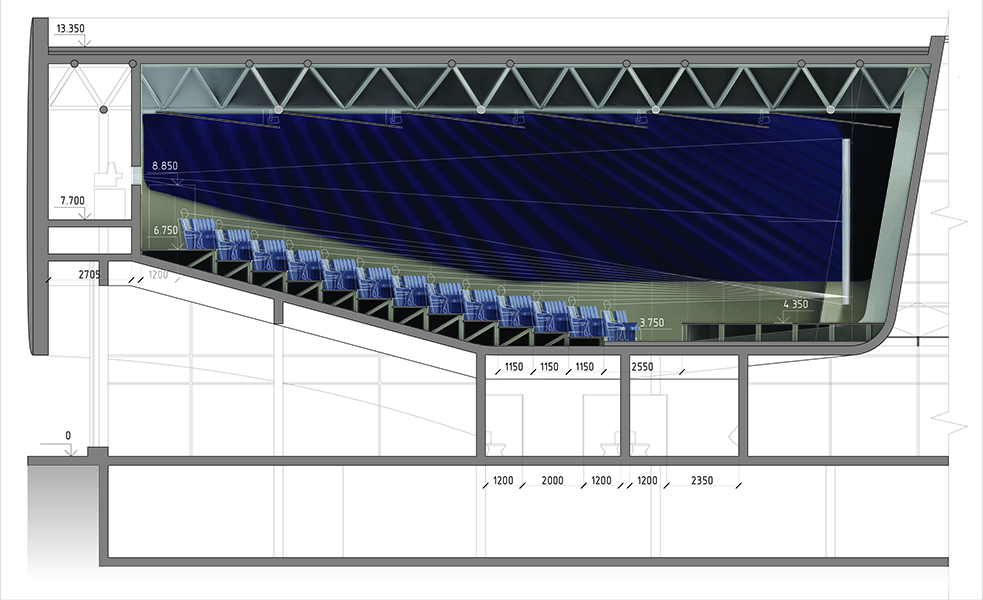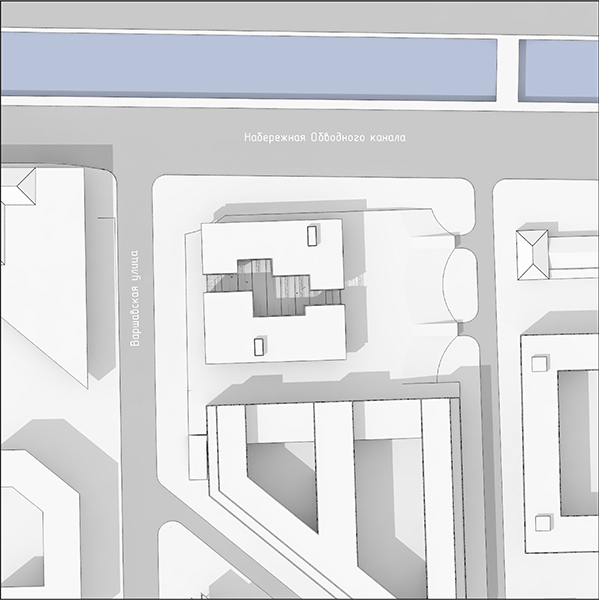




Multiplex cinema
Year: 2012
Location: St. Petersburg
Status: Conceptual proposal
Folded bright concrete facade creates a positive association among visitors. The image of the theater curtains, veil or tablecloths are primarily assosiating with something new, whether it is performance or tasty food. The filling activities are corresponding to the outside shell. There are premiere films, entertainment and restaurants inside. A laconic geometry of the building counterbalances the complicated facade surface.
The functional zones are evenly scattered within square volume of the multiplex. The cinema rooms are hanging around the lobby and forming a quaint canyon inside. Hanging glass made gangways guide people to the needed cinemarooms in the canyon . For better orientation, each room is visible from any point of the lobby. The main public directions are represented by the floor pattern which is a kind of thermal map of movements inside the multiplex building.
